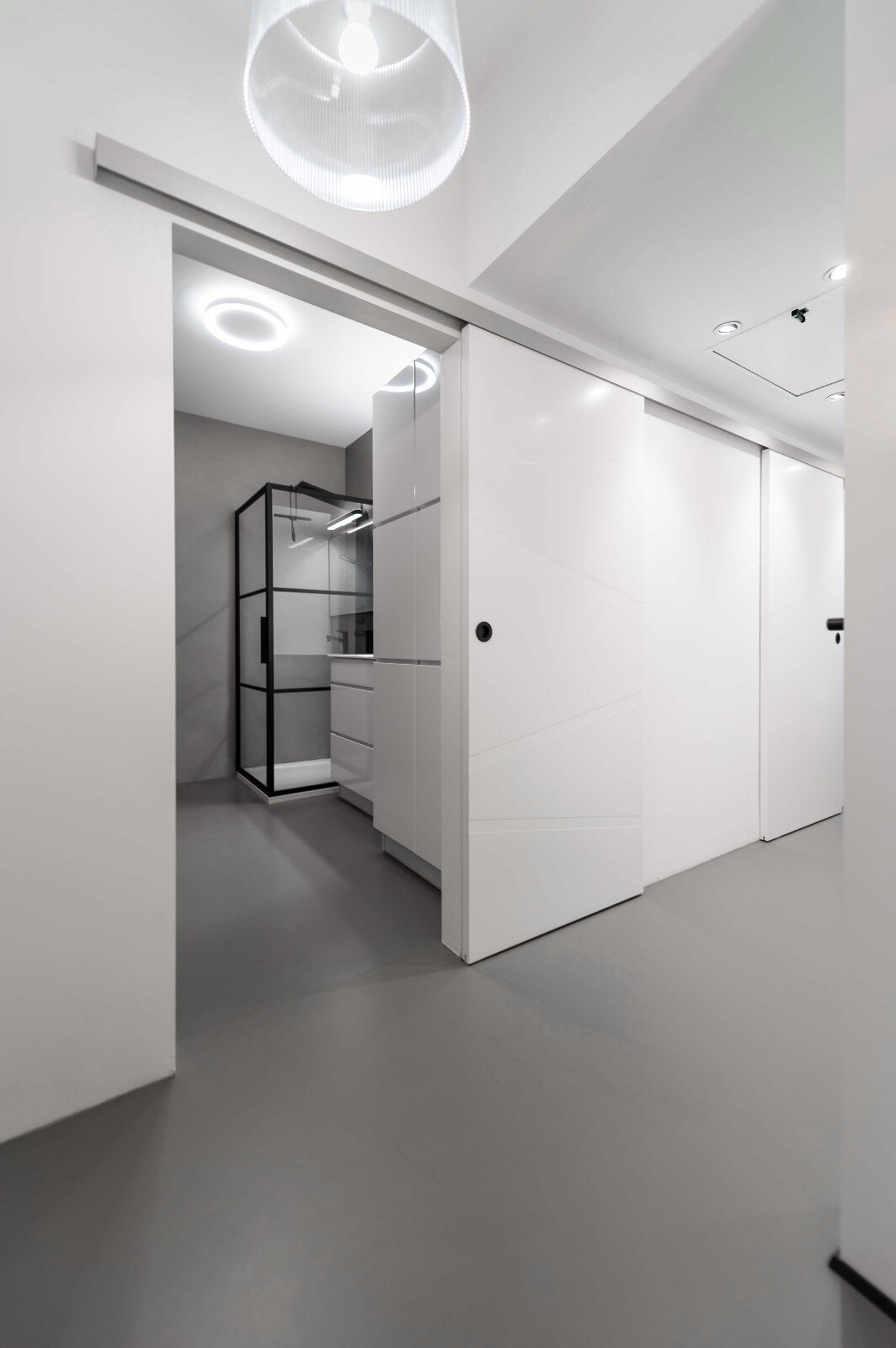501 - adaptive apartment
501
Apartment before renovation
apartment renovation
Location: amsterdam, The netherlands
offices: melita studio & the born ultimate
dimension: 64 sqm
The small project in Amsterdam completely reinvents an existing 2008 apartment through the an internal reconfiguration of an existing space.
The idea of the project is to create elements that brings functionality, warmth and tactility to a reimagined space.
The brief identified a focus on creating storage space and a guest bedroom that could be used as a working space. We identified that objectives could have been met by demolishing one what was strictly necessary of existing structure. This led to the removal of the laundry room to create space for compact kitchen area that is integrated into the living room. Moreover, radiators were replaced with floor heating which led to a greater connection with the outside.
The apartment planning integrated the use of smart technologies such as electric curtains, Led lights for energy savings.
The project was completed in early 2020.












